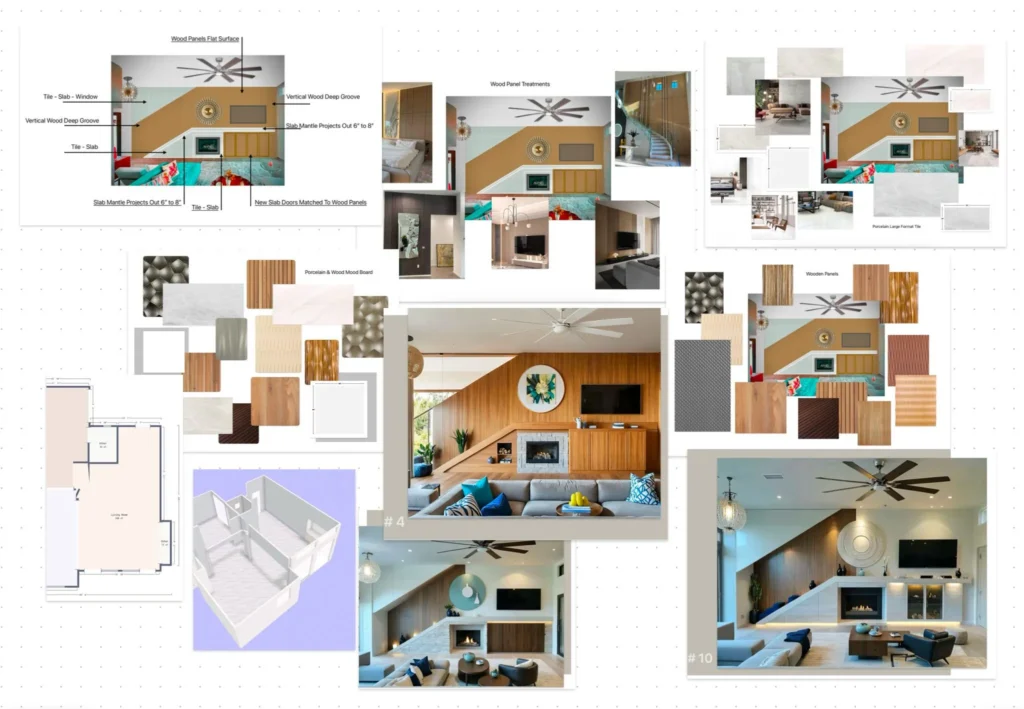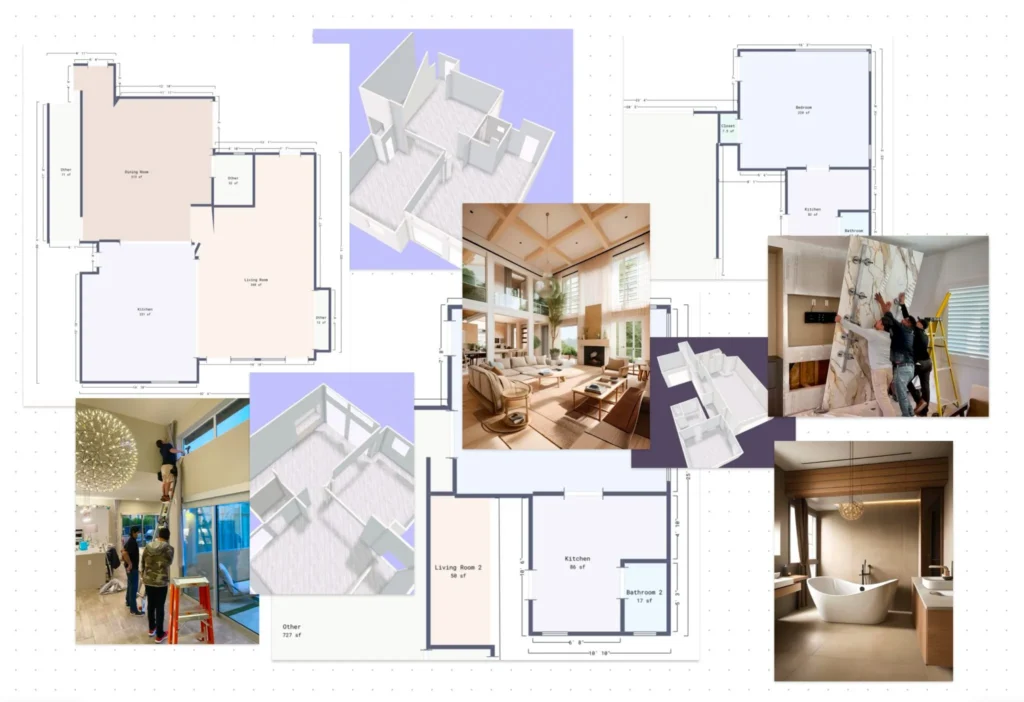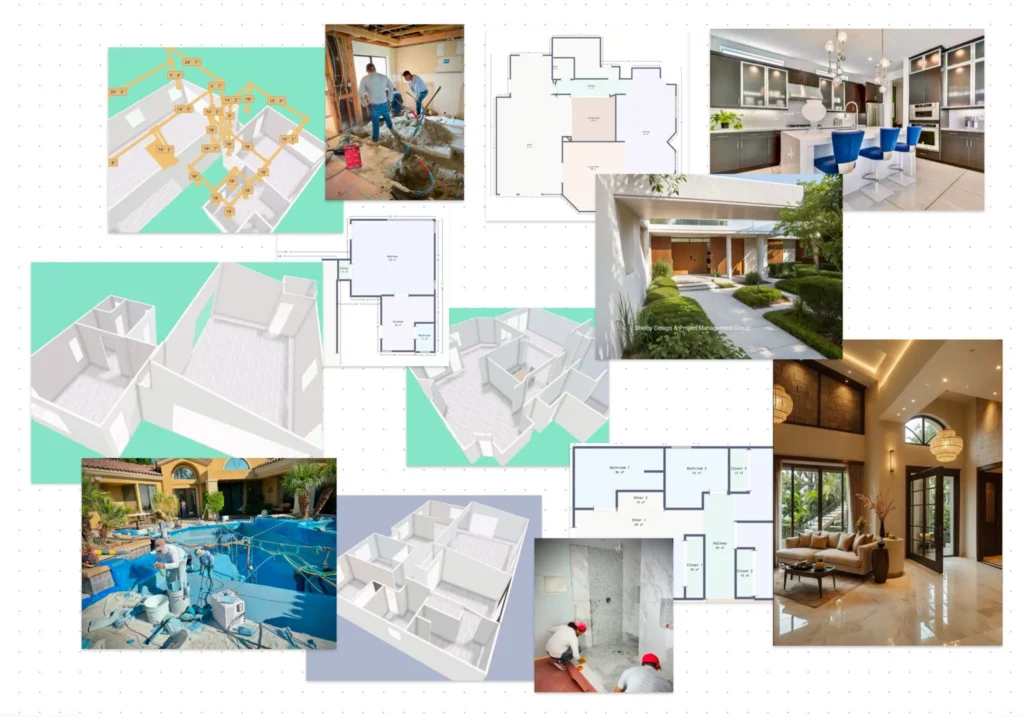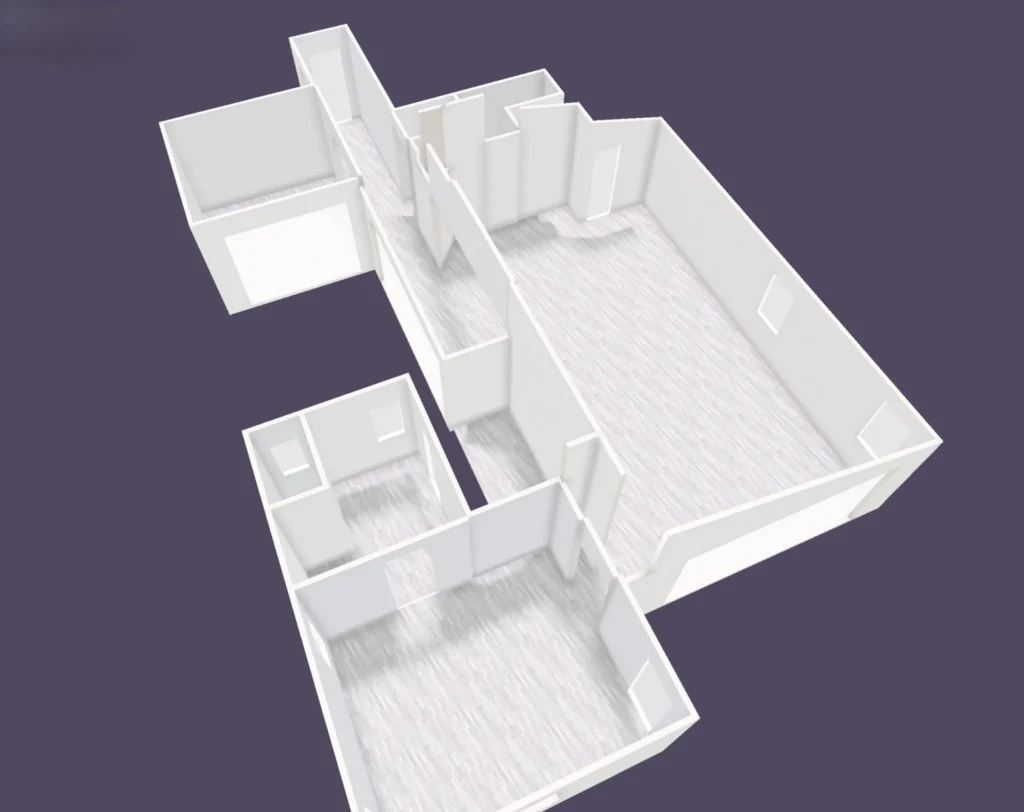Our Design Process




Our design process establishes the foundation for a well thought-out concept, resulting in the creation of, mood boards, furniture space planning, hard and soft surface choices, textile options and color consulting.
From a design concept to the floor plans, every idea is brought to life by the Shelby Design Group and demonstrated in ways relevant to our client’s project. Our design and project management team provides support for a wide range of designs required as part of a focus on remodeling kitchens, bathrooms, dinning rooms, media rooms, primary suites, swimming pool and spas for residential and commercial clients. Our professional planning and design skills result in better finished and inspiring projects.
Weather a project requires a completely new interior design or fine-tuning of a current interior decour, our team brings a level of professionalism often referred to by our clients as the “Gold Standard” of interior design and project management. Most projects start with LiDAR scanning of the property, showing detailed measurements with 3-D dimensional video perspectives, resulting in an as built floor plan.
We strive to merge the art of science, creativity and common sense with our design approach. This makes the process more manageable creating a better understanding for our clients while reducing unnecessary risks of unexpected design results.
Our design process establishes the foundation for a well thought-out concept, resulting in the creation of, mood boards, furniture space planning, hard and soft surface choices, textile options and color consulting.
From a design concept to the floor plans, every idea is brought to life by the Shelby Design Group and demonstrated in ways relevant to our client’s project. Our design and project management team provides support for a wide range of designs required as part of a focus on remodeling kitchens, bathrooms, dinning rooms, media rooms, primary suites, swimming pool and spas for residential and commercial clients. Our professional planning and design skills result in better finished and inspiring projects.
Weather a project requires a completely new interior design or fine-tuning of a current interior decour, our team brings a level of professionalism often referred to by our clients as the “Gold Standard” of interior design and project management. Most projects start with LiDAR scanning of the property, showing detailed measurements with 3-D dimensional video perspectives, resulting in an as built floor plan.
We strive to merge the art of science, creativity and common sense with our design approach. This makes the process more manageable creating a better understanding for our clients while reducing unnecessary risks of unexpected design results.

